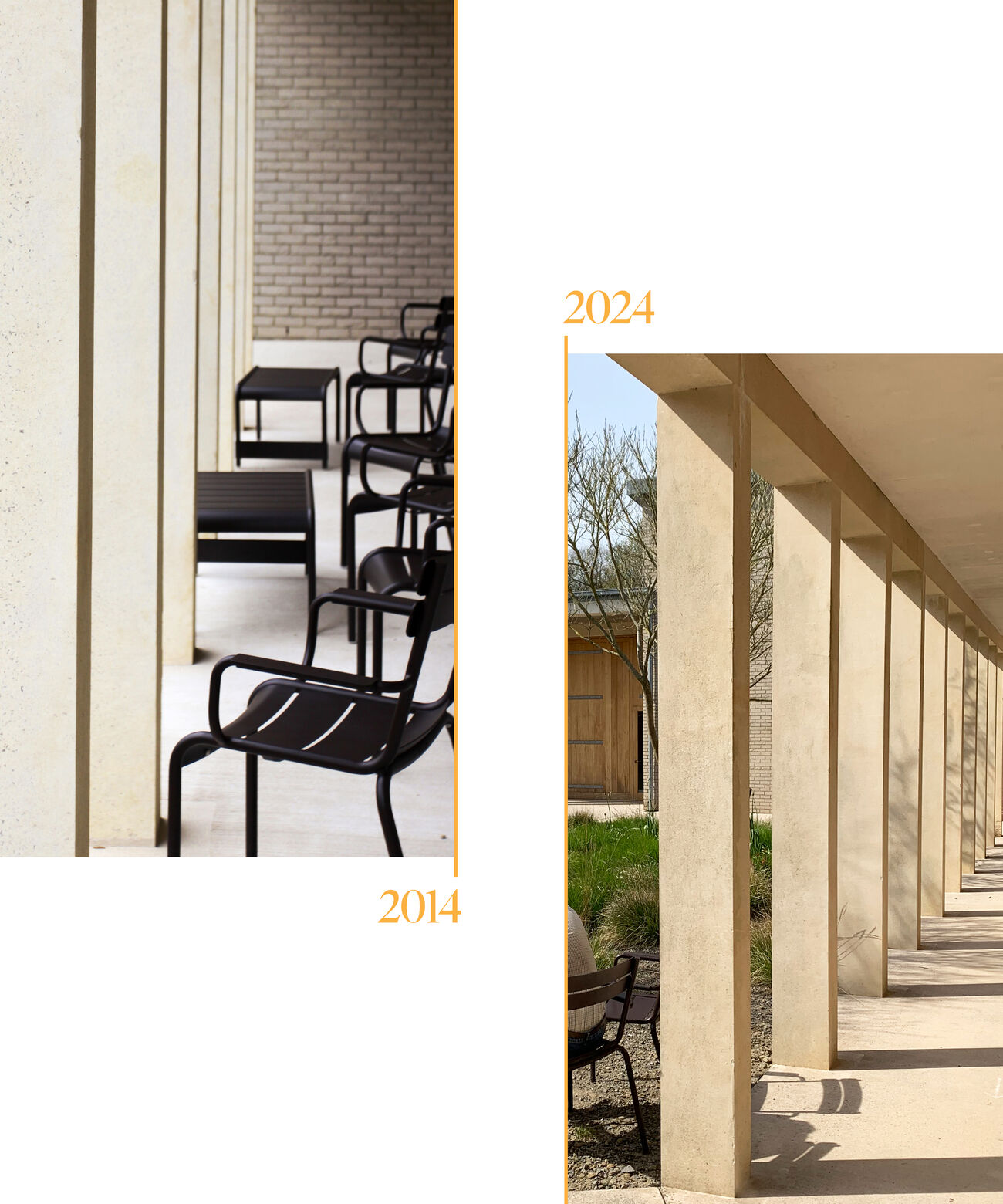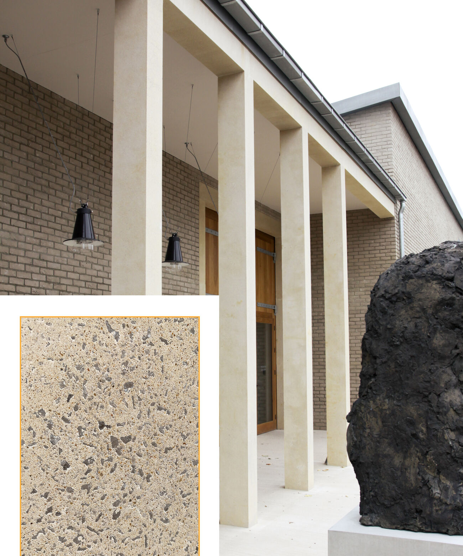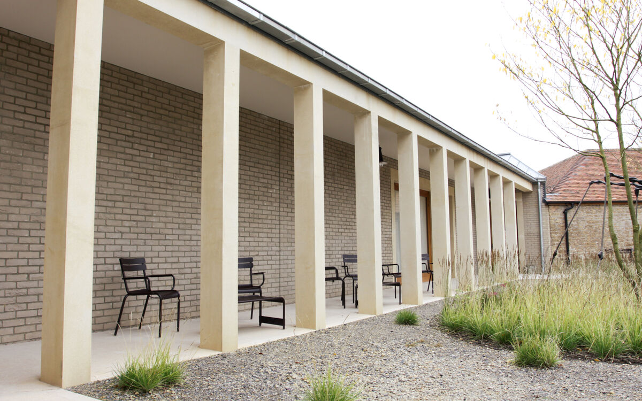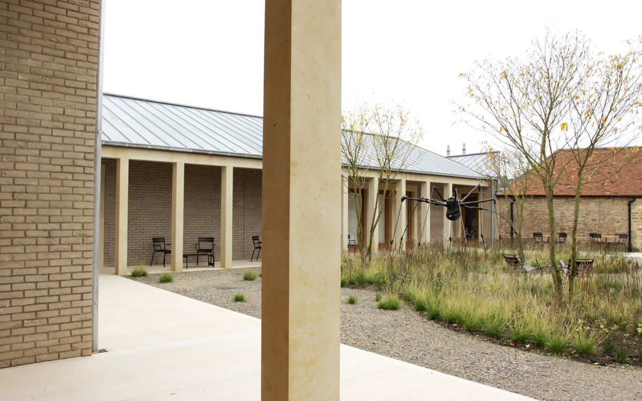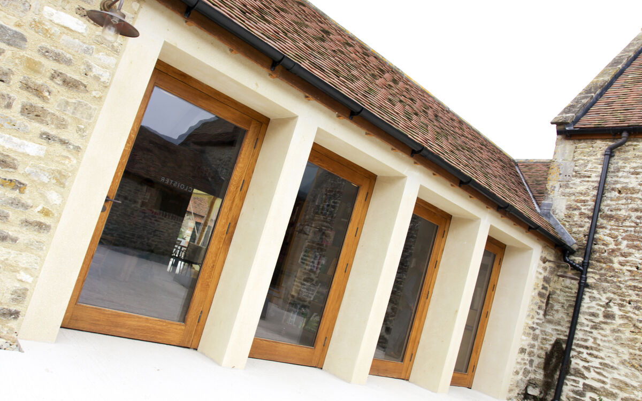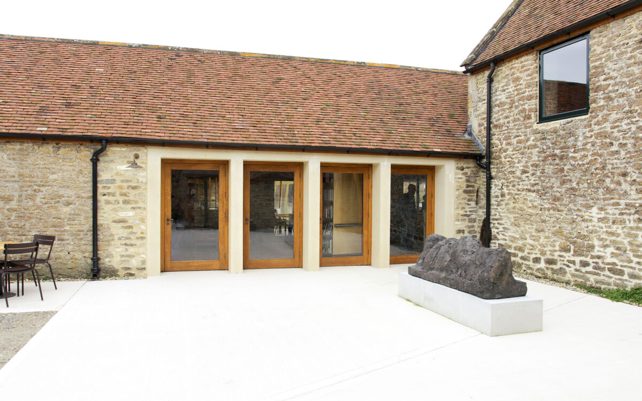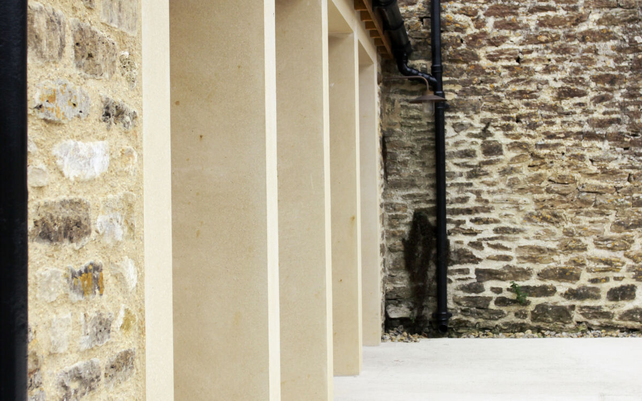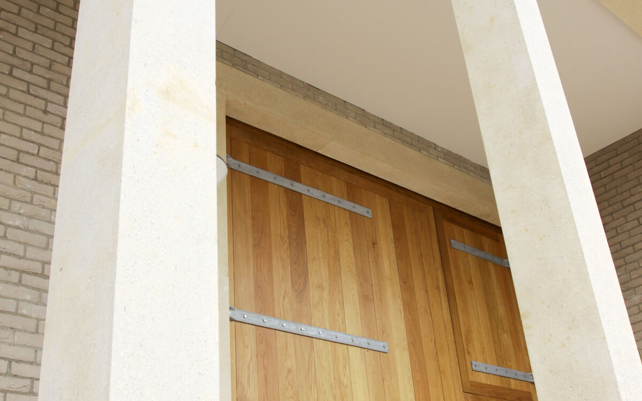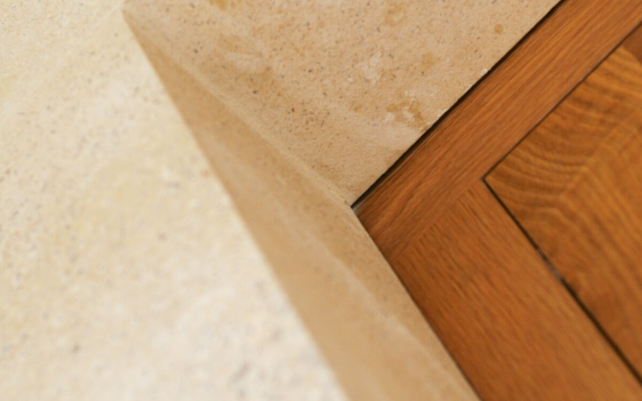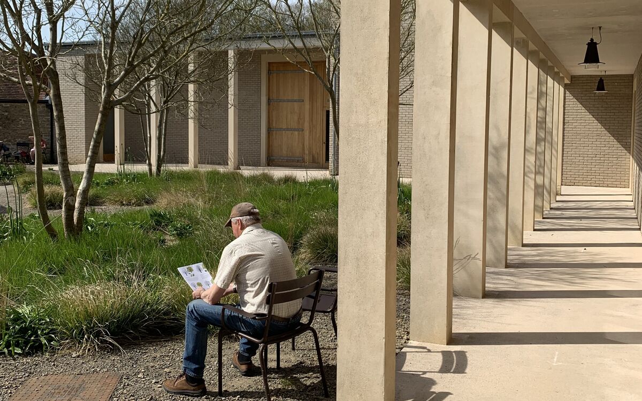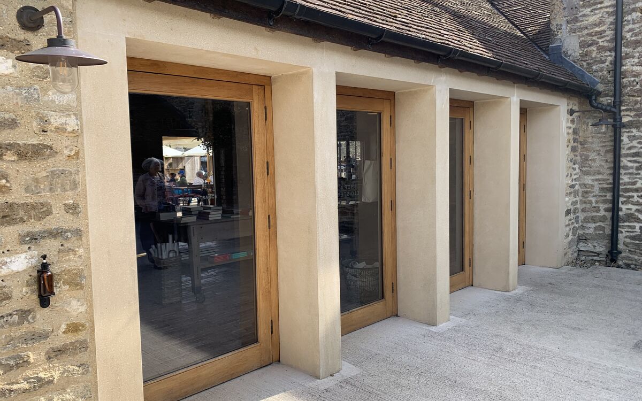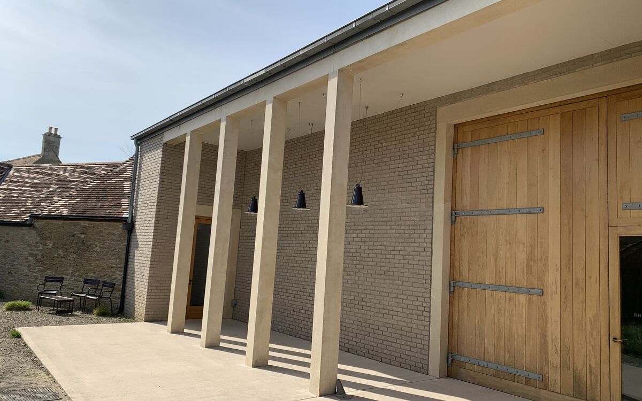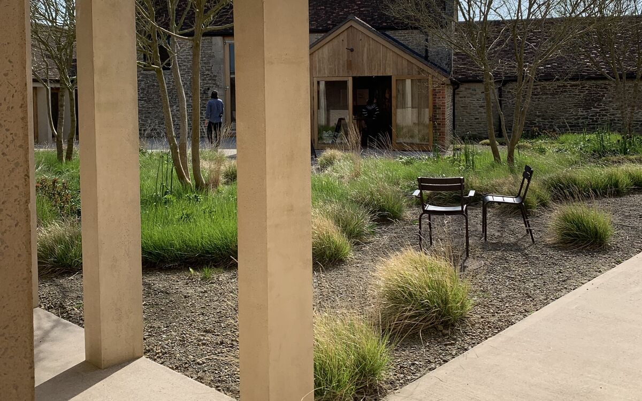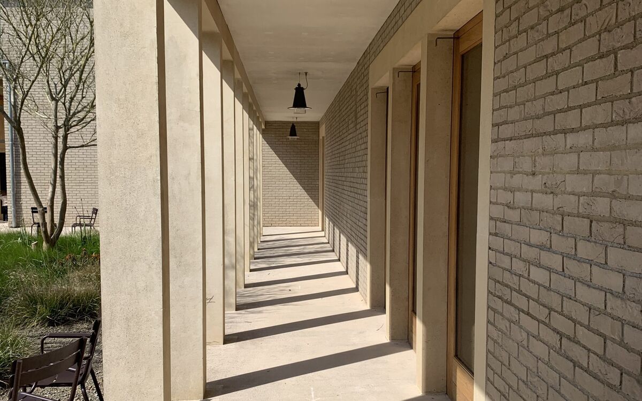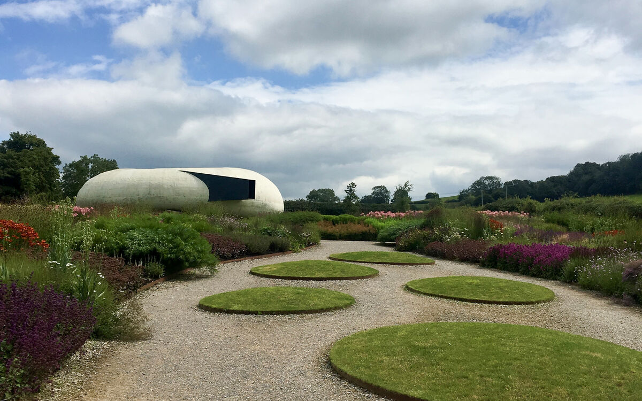Hauser & Wirth | 10 Years On
Our projects
Overview
We are excited to be re-visiting a stunning local project we had the pleasure to be a part of back in 2014. As an international art gallery, Hauser & Wirth carry a reputation for their beautiful gallery settings. Somerset provided the perfect countryside setting for their cultural ‘barn conversion’. Laplace architects designed two new wings to the disused farm buildings, in a sleek marriage of heritage from the farm site with the modern aesthetic of the cast stone details.
A decade on, the site continues to provide the Bruton area with an all-encompassing artistic space, featuring a library, an education space, offices, a restaurant, a bookshop and exhibition galleries. The garden, known as the Oudolf Field, features the Radić Pavilion, designed by Chilean architect Smiljan Radić and installed at Hauser & Wirth Somerset in March 2015, which proudly sits at the top of the garden’s exquisite display of wildflowers.
Integrated Modernity
Taking inspiration from the area’s local history and specifically the cloister at Wells Cathedral, the project utilised cast stone to connect the old barn to the new spaces. The promenade produces a clear visual distinction between the original and new additions, with seating options placed between the cast stone columns so the sun and wildflower back drop can be fully appreciated.
Cast stone makes the ultimate choice for sophisticated architecture that boasts benefits in longevity and bespoke capabilities. Wet cast stone is strong and durable to levels that far exceed British Standard guidelines, while maintaining the natural beauty of stone, making it perfect for external and structural purposes, as applied at Hauser & Wirth.
The developed site aims for a sense of continuity with the existing built fabric, and to reinforce the predominance of the main barn complex...the sober material expression is in keeping with the predominantly robust nature of the historic buildings
Luis Laplace Architects
The wet-cast Bathstone was deep etched to reveal more of the aggregates and produce an interesting finish which complements the natural stone textures on the surrounding farm buildings. As the columns were exposed on all sides, the finish of the stone was a priority.
The columns are structural, necessary to support the roof. The single piece of cast stone made the production more challenging, however internal supports allowed the column to stay secure and structurally bear the weight of the roof.
10 years on, the gallery retains its striking aesthetic, with the cast stone continuing to support the visual impact intended by the gallery and architects when first designed.
1 / 13
