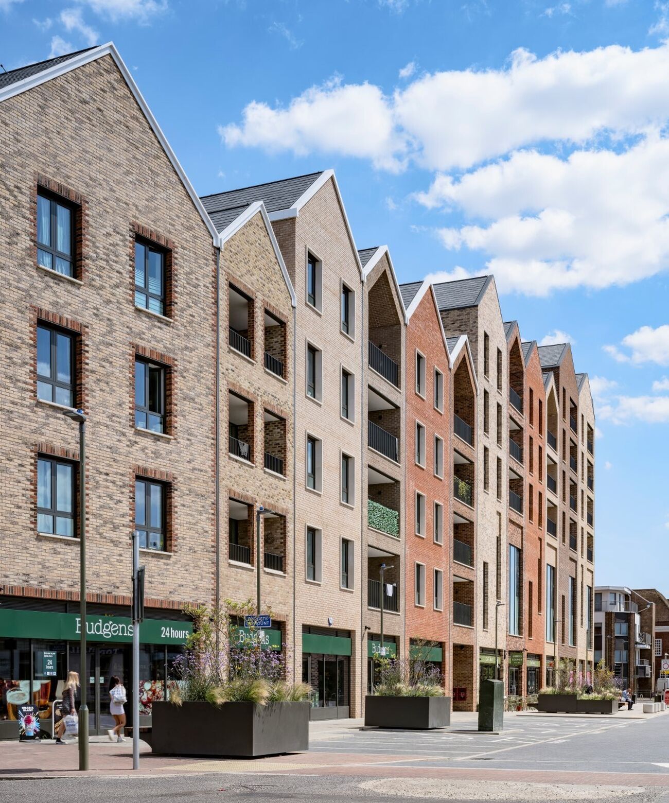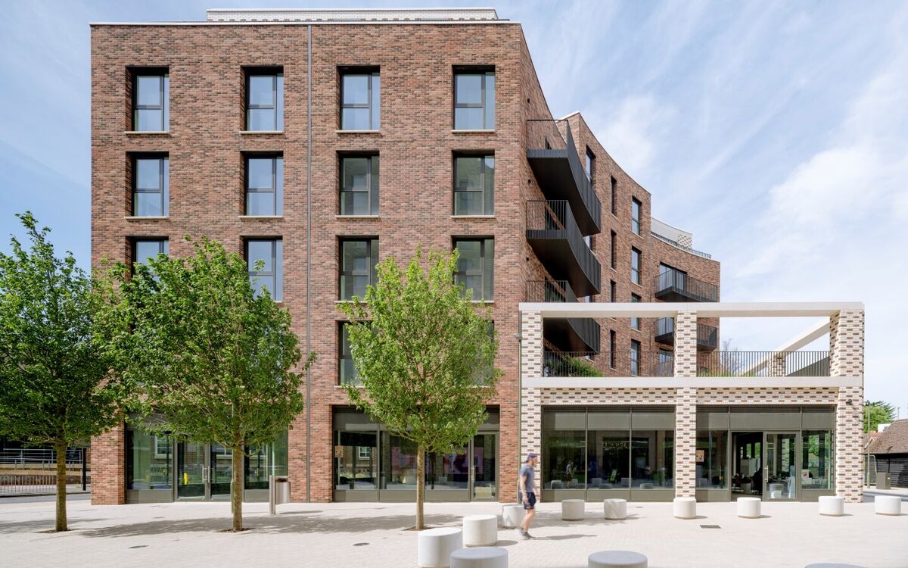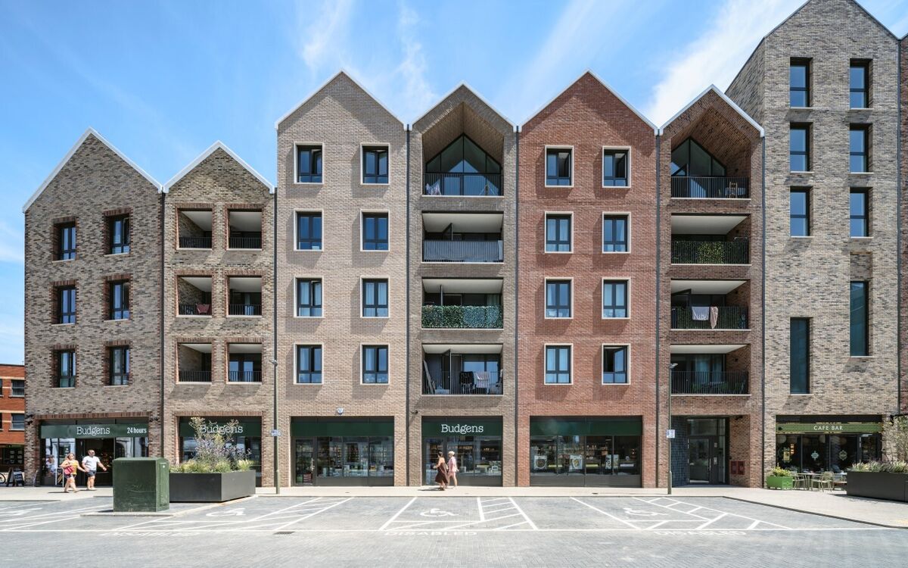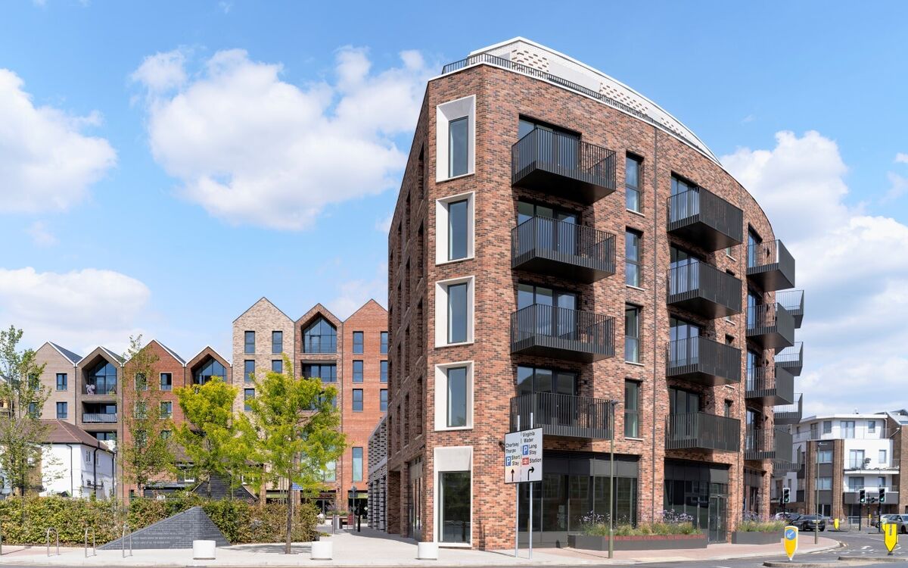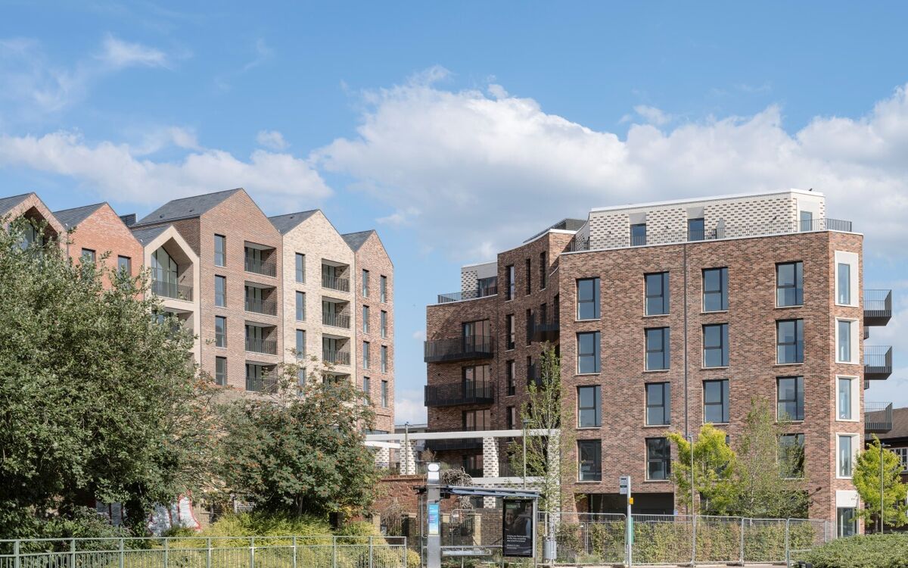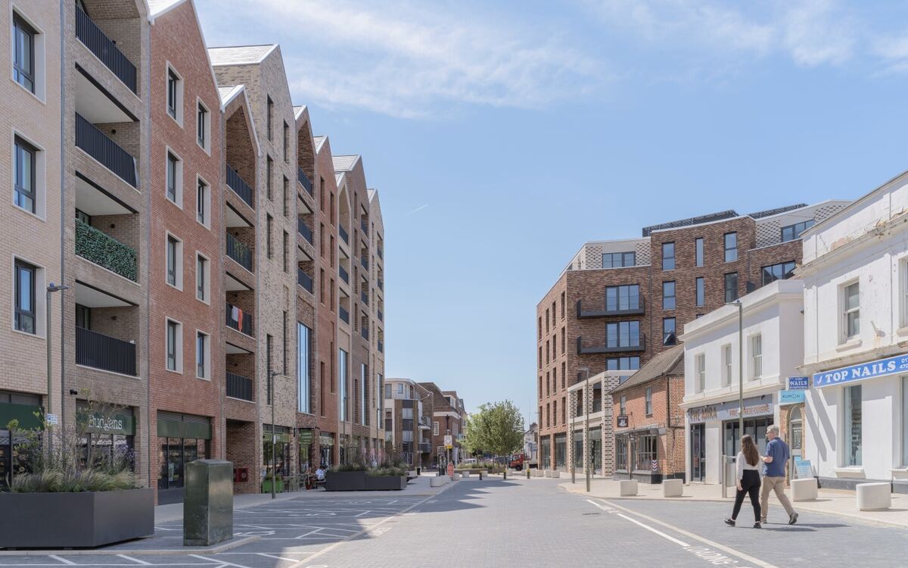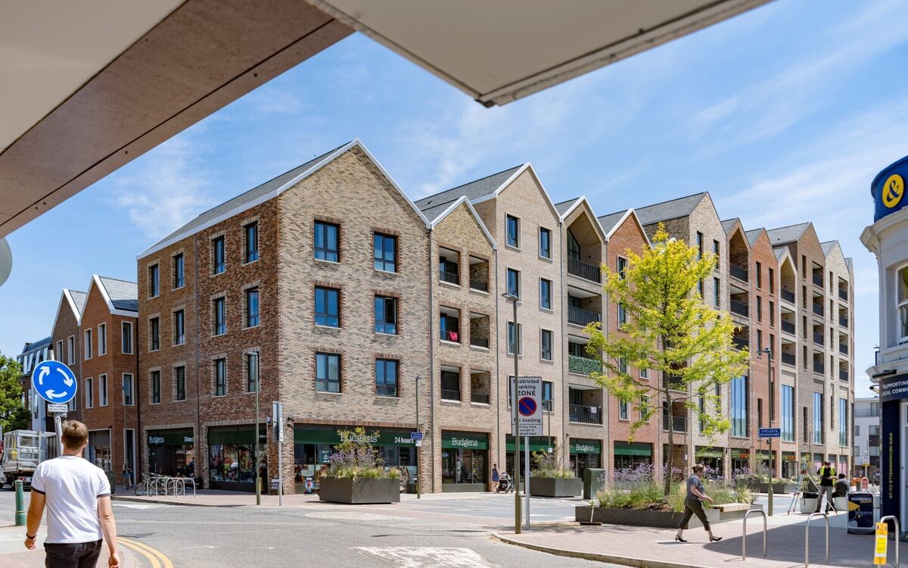Egham Gateway West
Our projects
Distinctive, yet cohesive
Comprising of four distinctive, yet architecturally cohesive buildings in Runnymede, Surrey is Egham Gateway, a recently completed mixed-use development that combines residential, student accommodation, retail and leisure spaces between Egham Station and the town centre.
Tasked with designing a collection of buildings that would revitalise the public space, Allford Hall Monaghan Morris (AHMM) worked with clients Runnymede Borough Council and main contractors John Graham Construction to also ensure the new development respected the historical heritage of the area. Vobster Architectural worked with the architects and main contractor, as well as sub-contractors Swift Brickwork Contractors Ltd to supply wet cast stone window surrounds and other cast stone components to complete the new development. Sister company Taylor Maxwell were also pleased to supply a large number of facing bricks and pre-cast brick soffits.
Following completion, Egham Gateway was nominated by the 2022 British Home Awards for ‘Regeneration Scheme of the Year’ and further recognised by the Brick Development Association (BDA) through its 2023 Brick Awards shortlist in both the ‘Urban Regeneration’ and ‘Specialist Brickwork Contractor’ categories.
Nominated – Regeneration Scheme of the Year, British Home Awards 2022
Shortlisted – Brick Development Association, Urban Regeneration and Specialist Brickwork Contractor categories, 2023
-
Concept to completion
Egham Gateway forms part of Runnymede Borough Council’s multi-million pound investment into the local community. The new mixed-use development consists of four main buildings. Building A and C provide commercial and retail units at ground level, with residential units above, whilst building D provides living spaces for 100 students from the Royal Holloway University, complete with individual study areas, kitchenettes and en-suites. Finally, building B blends with the curve of the existing site and was designed with open elevations at the front and back.
Our team manufactured a range of wet cast Portland stone details such as string courses and window surrounds to provide striking features amongst the brickwork facades. A broad spectrum of bricks in different colours and textures were used to create interesting patterns, providing the perfect backdrop for the crisp cast stone.
In a busy city centre locations with restrictions in construction space, the cast stone components provided an efficient solution, as they could be made in factory controlled conditions and transported directly to site.
Not only does the new development provide additional residential and leisure opportunities for the area, but it also blends seamlessly into the existing high street, reflecting the character of the conservation area, whilst completely transforming the landscape of the busy public realm.
Find out more about the capabilities of cast stone products.
1 / 6

