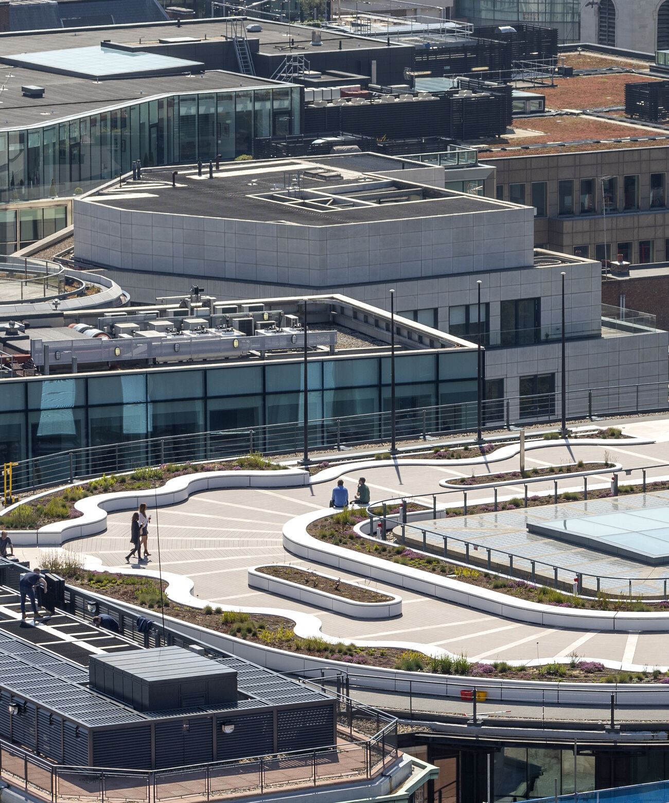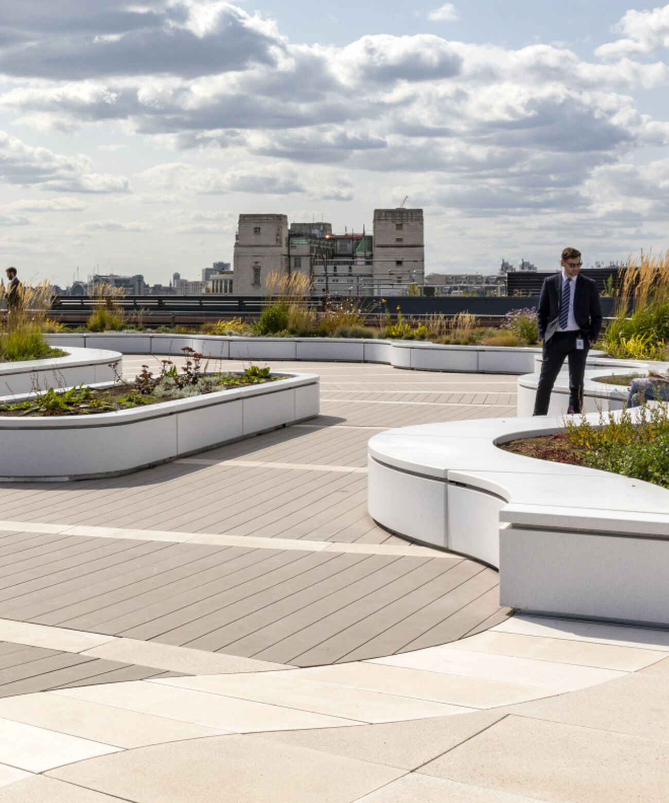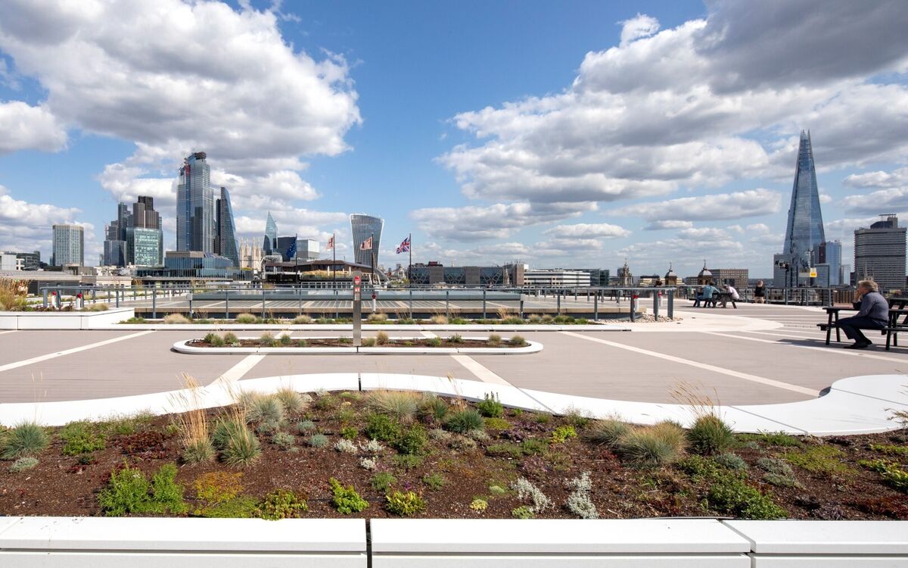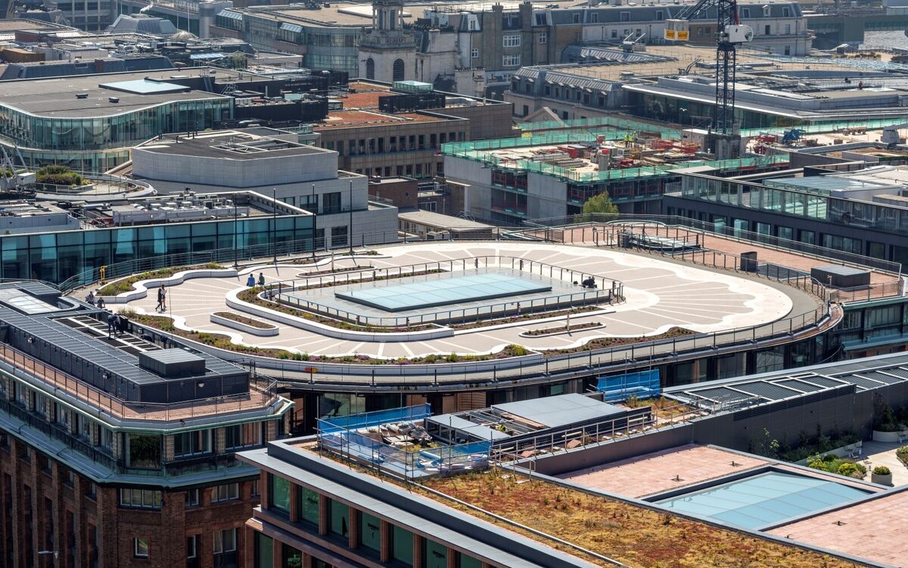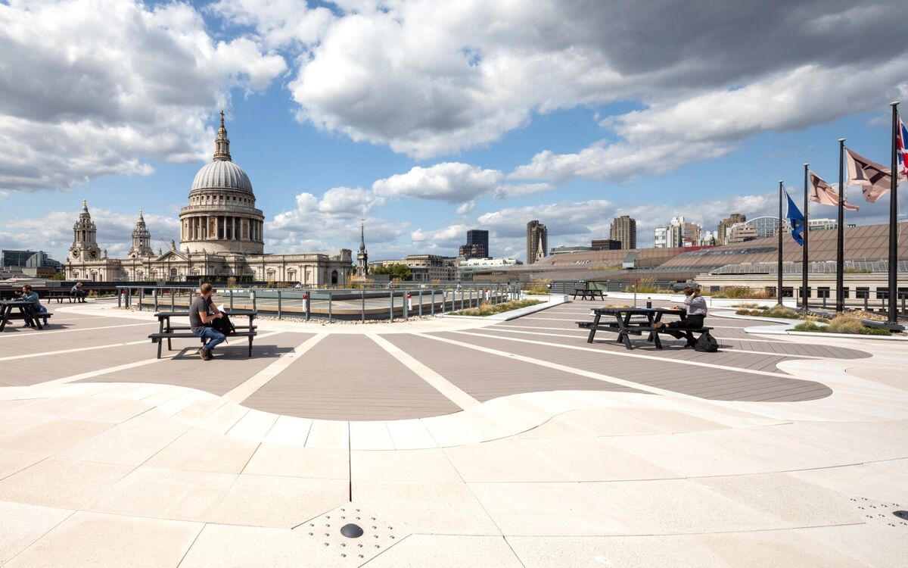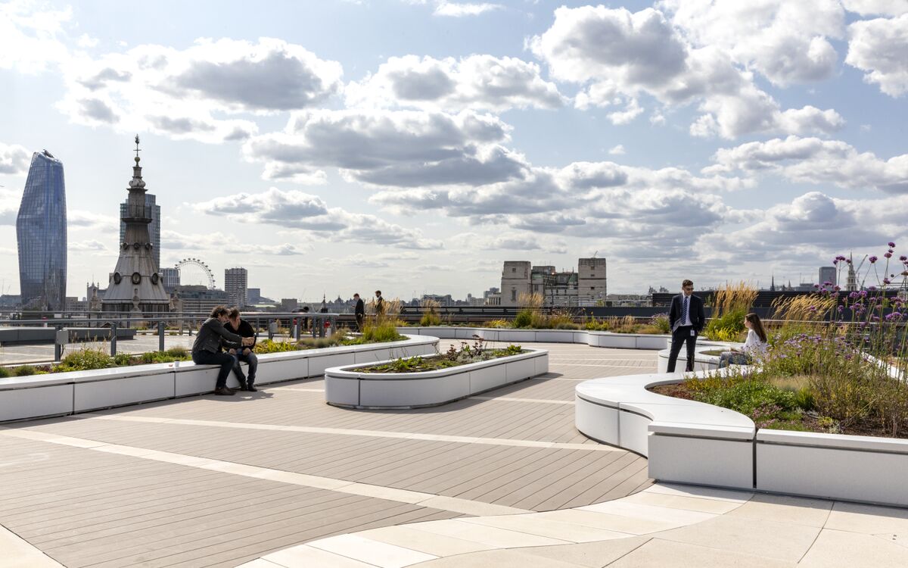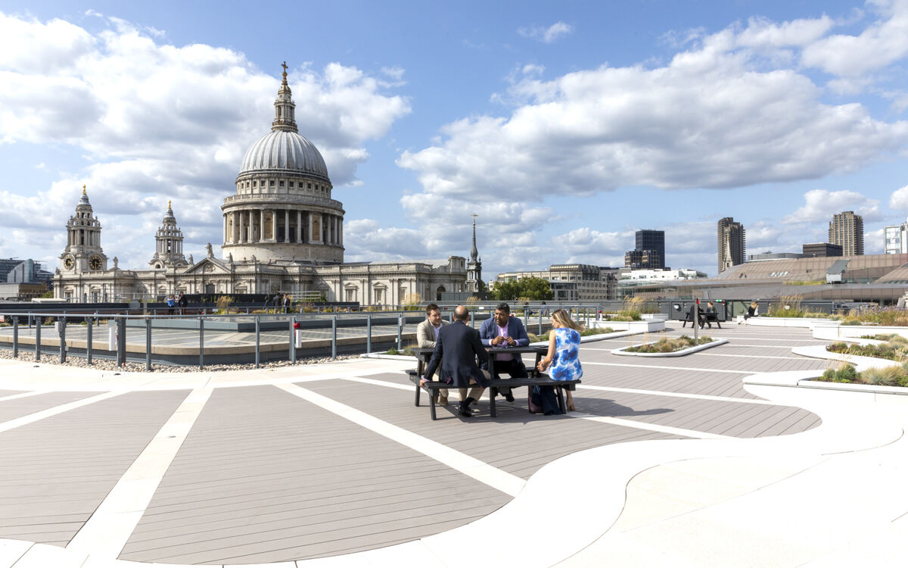Bracken House, City of London
Our Projects
Overview
Bracken House underwent a major refurbishment, which Vobster Architectural had the pleasure to be a part of. McLaren Construction Group managed the impressive refurbishment of the building originally constructed in 1959, which used to be the main home of the Financial Times and other major printing press companies.
Vobster Architectural were proud to supply the Portland wet cast stone in the rooftop landscaping. The outdoor space reinforces the incredible site location, with St Paul’s Cathedral commanding attention in the surrounding skyline. Portland wet cast stone lines the ground and borders the walkways, seamlessly transferring into curved cast stone seating.
Concept to Completion
As an important historical building, Bracken House has been redeveloped multiple times throughout the decades. The most recent owner, the Obayashi Corporation appointed Arup and John Robertson Architects in 2014 to upgrade the building’s design and optimise the services available.
The site hosts 280,000 sq ft of office space and a striking roof design that accommodates a running track and stunning views of the capital city; perfect for those that work in the building to improve their wellbeing through exercise, relaxation, or socialising. Vobster Architectural supplied the cast stone panels and bench features, organised in a continuous wavey line around the track and connected with the cast stone seating in a seamless design.
The space offers those that use the building a tranquil and visually pleasing retreat in the busy city.
-
The Portland cast stone provided the perfect resilient and visually striking material for the unique outside design-scape. As a composite material with natural stone aggregates, the cast stone weathers well and reflects the large use of white cast stone that features in London’s architectural history. A huge benefit of using cast stone is the bespoke capabilities offered. The moulds for the panels were able to be designed in line with the architect’s unique vision, down to the different levels of finish, with some panels deeply etched to reveal more aggregates compared to some of the smoother panels. The visual variation across the different components complements the wooden sections and raised landscape beds that define the rooftop space.
Bracken House’s new rooftop space offers the building’s a tranquil and visually pleasing retreat in the busy city. The redevelopment has been awarded BREEAM 'Very Good' and marks a successful redevelopment of a historically rich and popular London site.
1 / 5
